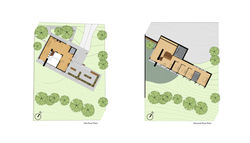top of page
 SandThumb.jpg |
|---|
 ArtStudioThumb.jpg |
 KoshinoThumb.jpg |
 GordonThumb.jpg |
 MOMAThumb.jpg |
 MobiusThumb.jpg |
 ForestThumb.jpg |
 NorthBondiThumb.jpg |
 3DPrevisThumb.jpg |
PROJECT LINKS
 |  |
|---|---|
 |  |
 |  |
 |  |
 |  |
 |  |
 |  |
 |  |
 |  |
Koshino House Redesign
The design brief and site for Tadao Ando’s ‘Koshino House’ was used and redesigned for inclusive architecture focusing on design for accessibility, use by an aging population and changing family needs over the course of time.
The house was designed around a central pneumatic elevator platform that allows for vertical access while maintaining circulation. Considerations were made for bathroom and kitchen fittings while the bedroom spaces were designed with movable walls to allow for adaptability of space.
bottom of page
